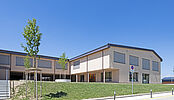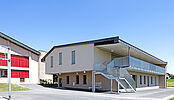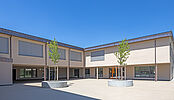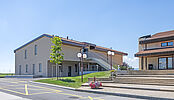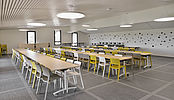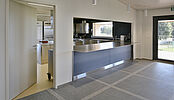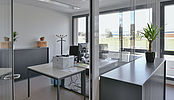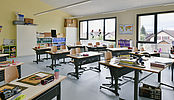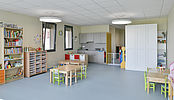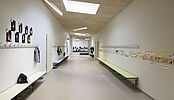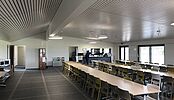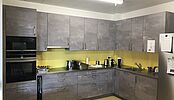Villars-le-Terroir
Extension of the school site, 1040 Villars-le-Terroir (VD)
Implementation
Lot 1 :
school unit composed of 9 classes, 2 clearance rooms, 1 room for teachers with economat and cafeteria, 1 conference room, 1 ACT ACM + special class, 1 infirmary, 1 connection on the floor to the existing building, 1 local economat and technical room. UAPE unit composed of 5 living space, 1 domestic kitchen and 1 administration
Lot 2:
Existing building, boiler room, 2 wood shavings storage silos, 2 storage rooms, 1 local PPLS with psychomotricity room and offices, 1 kindergarten, an outdoor public toilet, a multi-purpose refectory, 1 kitchen
Type of construction:
Lot 1 :
Prefabricated wood
Lot 2:
Traditional concrete, peripheral insulation
Technical features:
Wood heating + CAD for lot 1, rooftop photovoltaic panels
- 3'035 m2
- 12'215 m3
- 11 month
- 2017-2018
- AARC Architectes

