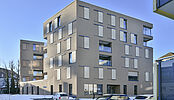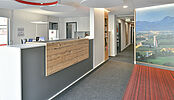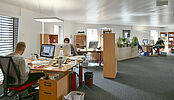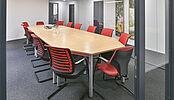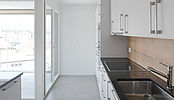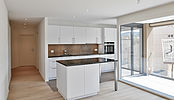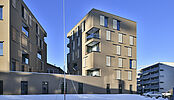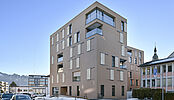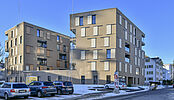Bulle
Construction of an administrative, commercial and residential complex, 1630 Bulle (FR)
Implementation:
- 2 basements
- Underground parking
- Technical premises, cellars and shelters PC
- 2 commercial premises, writing of the newspaper Gruyère
Tour A:
- 13 apartments including 7 in EPP
Tower B:
- 12 apartments for rent
Type of construction:
- Reinforced concrete structure
- slabs
- Bearing walls and pillars
Technical features:
- The structure is connected to the Gruyère Energie district heating system.
- Limited impact on the environment
- Neutral balance sheet in terms of CO2 emanation
- Heat produced from 80% renewable energy
- Participation in the development of the regional economy
- Floor heating and active ceilings for newspaper writing
APARTMENTS REMAINING FOR SALE:
- A4-02, 4.5 rooms on the 4th floor: 108.75 m2 + balcony 6.2 m2
- A4-01, 5.5 rooms on the 4th floor: 134.65 m2 + 2 balconies 11 m2
- A3-02, 2.5 rooms on the 3rd floor: 68.70 m2 + balcony 5.2 m2
For more information on these properties, please contact m. Albert Noth on 079 278 39 17
- 4'900 m2
- 16'000 m3
- 20 month
- 2017-2018

