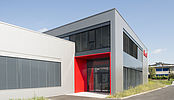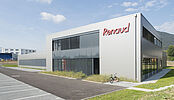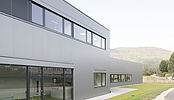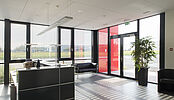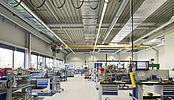Robert Renaud SA
New factory, 2017 Boudry (NE)
A factory in the image of the company:
The Owner, no longer having any possibility of extension on its original site of Bevaix, has mandated us for the design and construction of a new plant on a parcel of the industrial area of Boudry. An analysis of the logistic of the company, quickly oriented the first sketches of this project. This one is composed of 2 distinct volumes. The first, on one level, it contains the production plant, organized according to the 3 manufacturing processes that are the turning, grinding and assembly of the high precision pins produced by Renaud. The 2nd volume, is on 2 levels, it hosts offices, cafeteria, locker rooms and technical rooms. The latter is oriented in such a way that the main entrance is the reference image of the project, and can be seen upon arrival at the site.
Despite the use of sandwich panels for the facades, particular attention was paid to the constructive details, bringing a feeling of finesse and simplicity. Micro-perforated blinds also darken spaces, while maintaining the vision on the outside. This building combines a high performance technology for heating and cooling. Indeed, a heat pump, connected to 3500m of geothermal probes, will heat in the winter and refresh the whole complex in the summer, by the principle of geo-cooling, thus allowing great energy savings.
- 3'000 m2
- 20'000 m3
- 11 month
- 2012-2013

