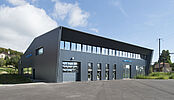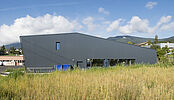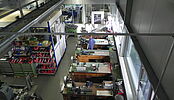Ventura Mecanics SA
Construction of an artisanal hall, 2014 Bôle (NE)
It was in 2008 that the first discussions with the Ventura family took place. What were they to do? Stay in Chambrelien by enlarging their old building, or on the contrary start from scratch by building a new factory? Finally, a field was found in Bôle and acquired in 2010, the first sketches were drawn in the fall of 2011.
As always in our industrial projects, logistics optimization took a leading role and guided the project so that our client could benefit from a new and effective tool. Thus, the main production space is at the heart of the building, around which revolve all the activities essential to the manufacturing of Ventura products. On one side are the test and grinding workshops, the painting booth and the workshop supervisor's office. On the other side at the same level is the reception and storage room for all rooms, which drastically reduces the movements of material and staff. An office floor and a basement for storage complete the program.
- 1'130 m2
- 5'530 m3
- 12 month
- 2013-2014



