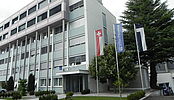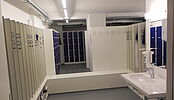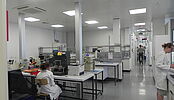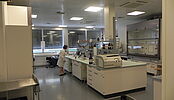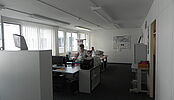Vifor Pharma SA
New offices, laboratories and locker rooms, 1752 Villars-sur-Glâne (FR)
In Fribourg are the headquarters of Vifor Pharma's commercial activity for the Swiss market, but also the management of all our activity concerning the products "over the counter" in regards to the supplies, the manufacturing , the release and distribution of these on the Swiss and international markets. Finally, to make better use of the available production capacities, we are making medicines for third-party companies. To allow the development of our industrial activities in the coming years, a major investment program has been granted on the basis of a series of projects that are coming to an end at the end of 2010.
The new changing rooms allow 150 employees to enter and exit the production building. The people using these new infrastructures are warehouse workers, technical services, production and laboratories. These changing rooms are ventilated and meet the hygiene requirements necessary for the production of medicines.
The new laboratories, with a total surface area of 900 m2, allow 30 employees to work there. They enjoy a bright environment, air-conditioning and 15 "chapels" or workplaces ventilated and protected for the handling of chemicals. Specific areas such as sample reception, weighing, storage of chemicals, laboratory dishwashing allow a stream of structured materials and well-organized work processes. A microbiology laboratory has been equipped with the necessary infrastructure to monitor the production environment and to perform microbiological testing of our finished products. Galenic and analytical development have also moved into these new laboratories, the production cells are located directly in the laboratories, which reduces transfers to the production area.
New offices: The lack of administrative space on the Fribourg site forced us for three years to rent office space outside our walls and thus to outsource certain services, in particular the management of international markets. The creation of new laboratory surfaces for quality control and galenic development on the ground floor of the production building, has freed 760 m2 of space, that is to say the entire second floor of the building and created 45 work places.
The development of the concept, the requests for authorizations and the realization of the building site were carried out from beginning to end very quickly by the Bat-Mann team, and the fixed deadlines were held, which made it possible to plan and realize the move of internal services to the satisfaction of all.
Mr. Zwahlen
- 2'250 m2
- 10'500 m3
- 4 month
- 2009-2010

